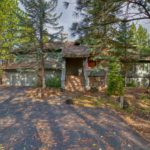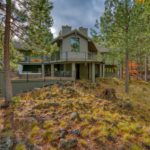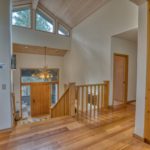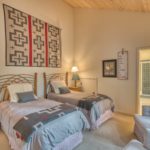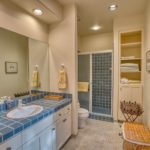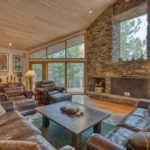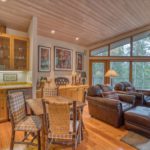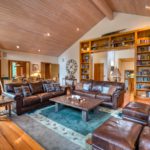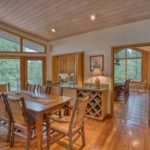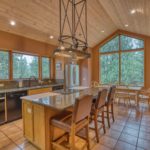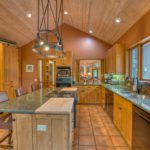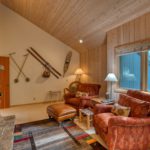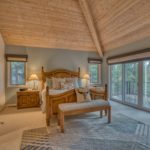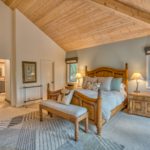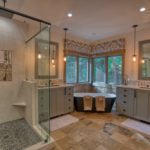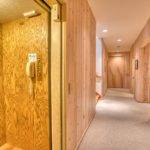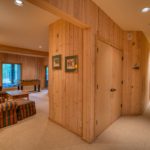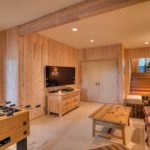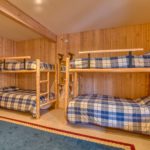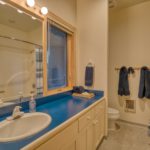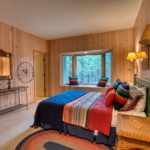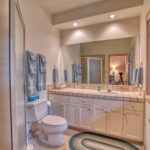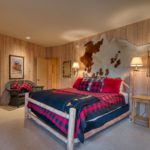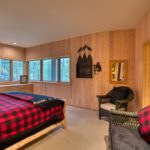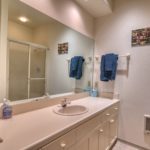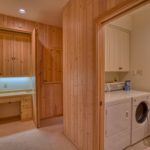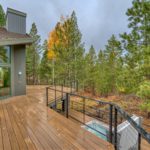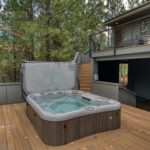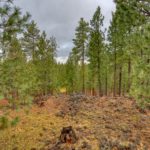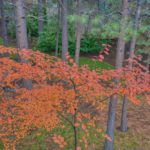Glaze Meadow 418
Bedrooms: 5
Baths: 5.5
Sleeps: 12
Sq Feet: 4,707
Beds: 9
Kings: 2
Queens: 1
Twins: 2
Bunks: 2
Fireplace: Wood Burning
Hot Tub: Yes
Pet Friendly: No
Air Conditioning: Yes
View: No
Low Season Rates Start at: $725.00
Peak Season Rates Start at: $925.00
Cleaning Fee: $520.00
*All Black Butte Ranch Rentals Have High Speed Internet, Basic Cable & Are Non-Smoking.
Nestled in the quiet upper glaze meadow section of the Ranch, this multi-level home with beautiful views is conveniently down the road from our newest pool, Upper Glaze Meadow Pool.
Welcoming you into this beautiful mountain rustic home, the grand entry for Glaze Meadow 418 is sure to impress. When entering this home, the landing allows for moving upstairs to the main living area or making your way downstairs to the daylit lower level of this gorgeous home. Off the main entry, you will find a large bedroom with two twin beds, cathedral ceilings, and a private en-suite.
Heading up the stairs, this primary living area offers picturesque windows highlighting the surrounding nature and beauty of the Ranch. With floor-to-ceiling windows, a large family dining area, and a central gathering living room, this home is wonderful for entertaining and gathering. The extravagant fireplace is sure to impress, as natural stone and dueling chimneys create a scenic setting overlooking tree tops and beautiful Central Oregon landscape. The expansive kitchen is perfect for any chef, with easy access to the grand deck with its outside seating and propane BBQ. The king suite, located down the hall from the primary living area, also has access to the grand deck. This primary bedroom’s en-suite has a standing walk-in shower with a small lip, a large stand-alone soaking tub, and dual vanities. Off the primary bedroom is a small study complete with a cozy fireplace.
Moving downstairs from the foyer, you enter the expansive daylit lower level. Stepping down from the stairwell you enter the spacious game room fit with beautifully daylit windows and a sliding glass door leading to the lower deck, which is where you will find the large hot tub. Down the hall to the left, you find the laundry room with a pull-down ironing board, the mudroom with garage access, as well as the downstairs king bedroom. This spacious king bedroom has a lounge area with a loveseat and a private en-suite. Following the main hallway, you move to the next two spacious bedrooms, with one bedroom having two individual twin bunk beds and an en-suite with a full bathtub. The last bedroom offers a private en-suite and queen-sized bed with a small window seat.
Glaze Meadow 418 is filled with mountain living charm and beauty, a must-see!
Dcca#: 721086
